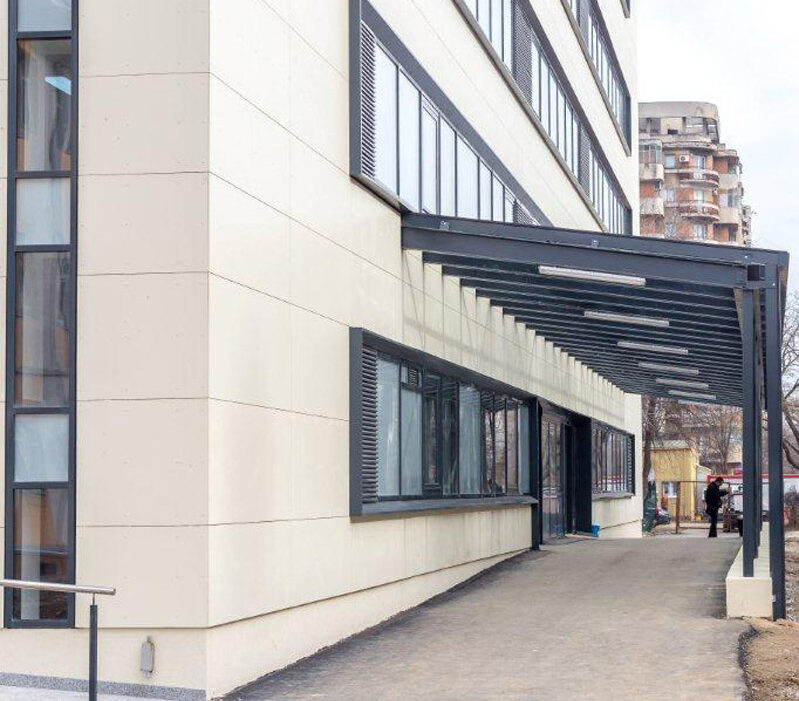One of the most recent projects for which Vertical Design provided integrated professional solutions is the rehabilitation of the Ilfov County Emergency Clinical Hospital. Both the carpentry work and the cladding for walls and sanitary partitions were carried out by our team.
All the technical solutions chosen by the clients are of high quality, comply with European standards, and are tailored to the hygiene requirements and safety regulations imposed by medical institutions.
Among the access solutions provided are multi-functional doors made of wood and metal, automated sliding doors controlled by radar and photocells for safety, with an electromagnetic opening/closing system.
The operating rooms were equipped with manual or automated sliding doors made of galvanized steel, electrostatically painted, acoustic and thermally insulated with polyurethane foam, featuring an aluminum sliding system, sealing gasket on all four sides, stainless steel handles, glazing, an automatic opening system, photocells mounted on the door frame, buttons on both sides for elbow opening, presence sensor, and more.
For the imaging department, wooden doors with a special lead-insert structure and stainless steel handles were installed. Additionally, fire-resistant metal doors with 30/60/120-minute ratings were provided.
The patient rooms and large spaces were partitioned using aluminum joinery with thermal insulating glass. This choice is practical due to its exceptional strength, durability, safety, thermal and sound insulation, and other benefits.
The bathroom and toilet areas were equipped with 13mm HPL (High-Pressure Laminate) sanitary cubicles, and the entrance and elevator areas were highlighted with panels made of the same material.








